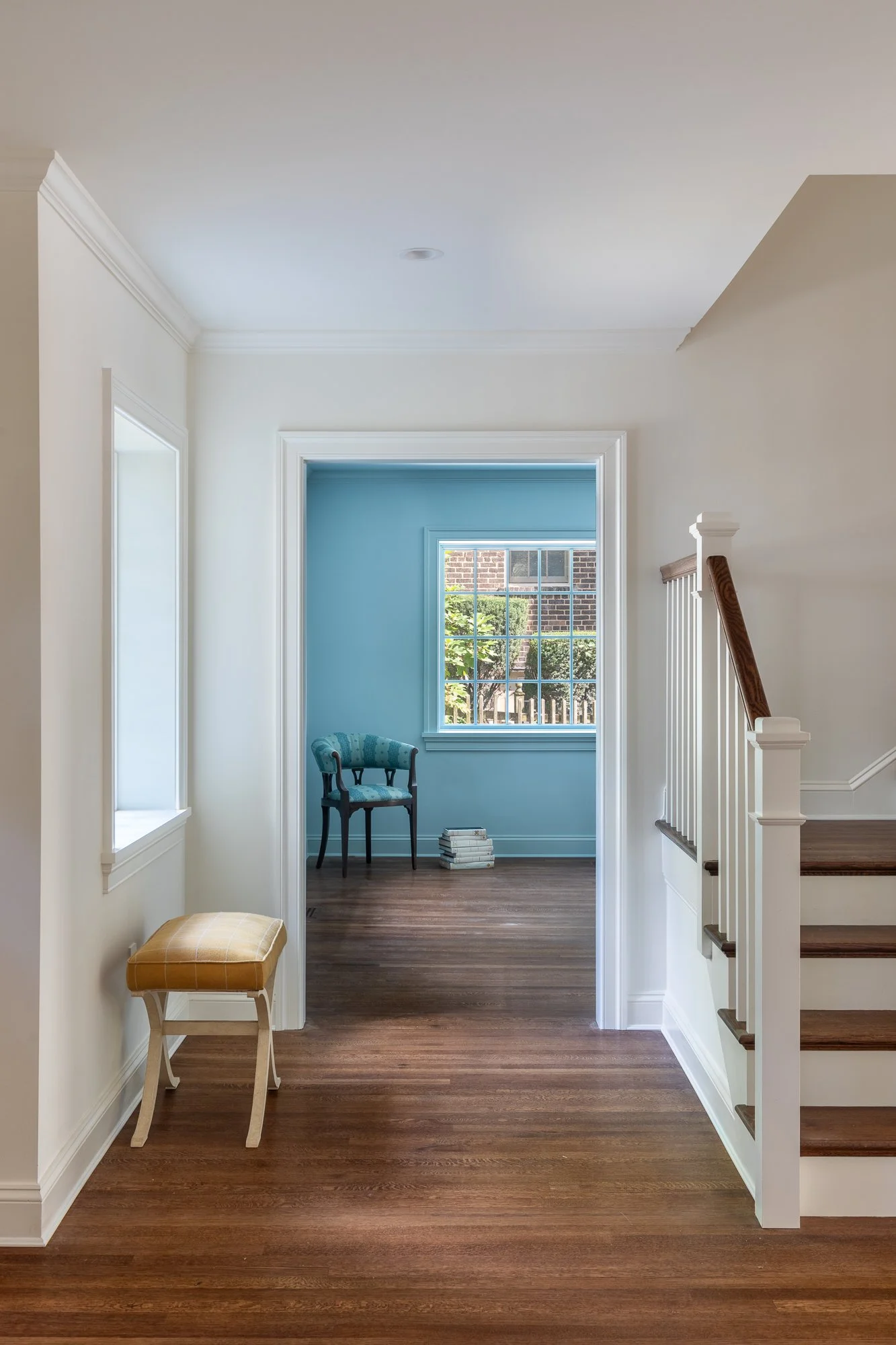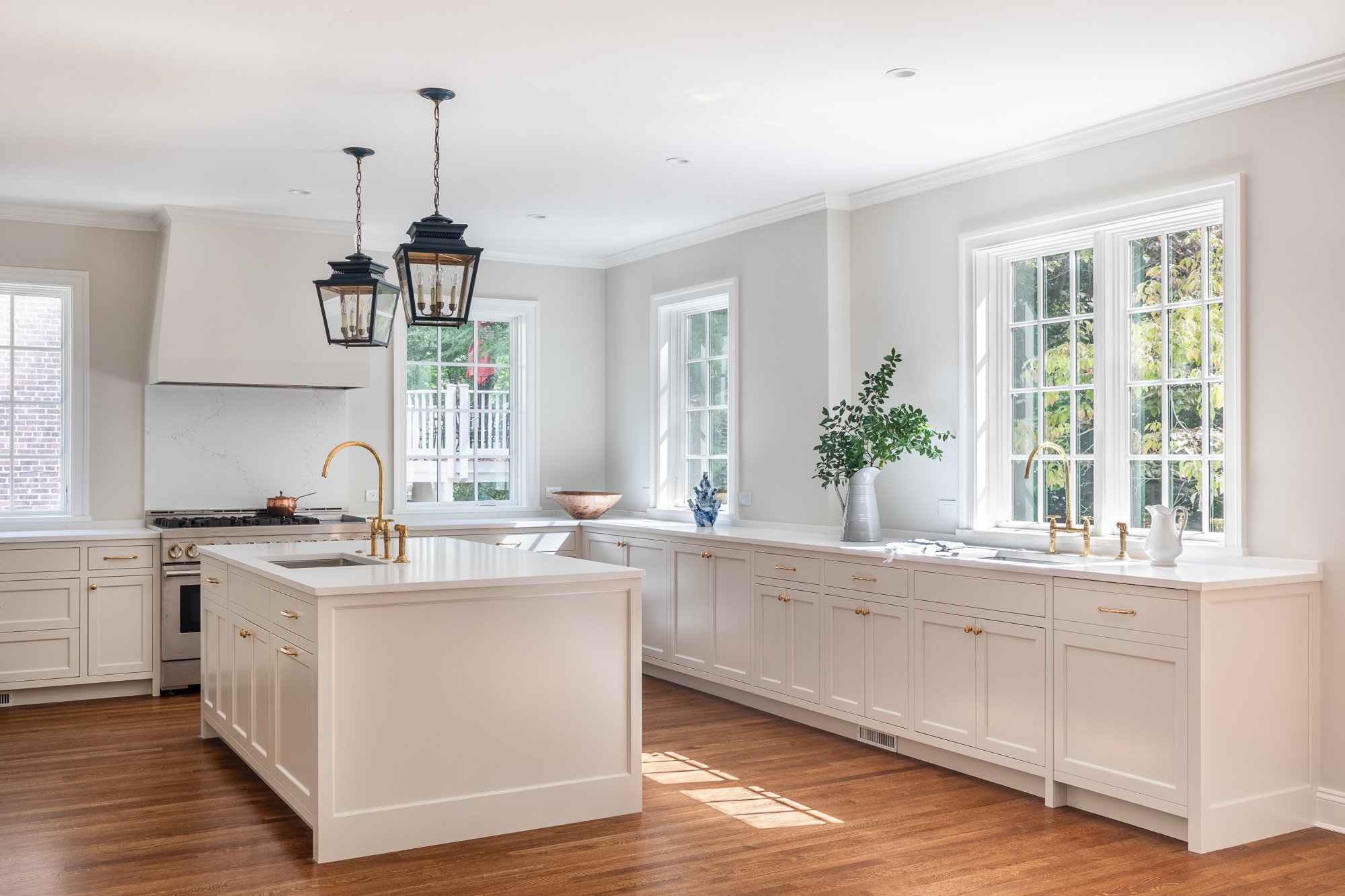/ RESIDENTIAL
Spring Valley Tudor
This dark and cramped Tudor-style home needed some new life and a more open floor plan to update it for the modern era. A large addition with a kitchen, family room, screened porch, and primary suite provided the necessary space for its new owner. A stunning staircase, flooding the home with abundant light, connects all four levels and provides access to the beautiful wooded back yard.
CREDITS
Client / Scribe Development
Contractor / WT Construction
Photography / Kate Wichlinski Photography


















